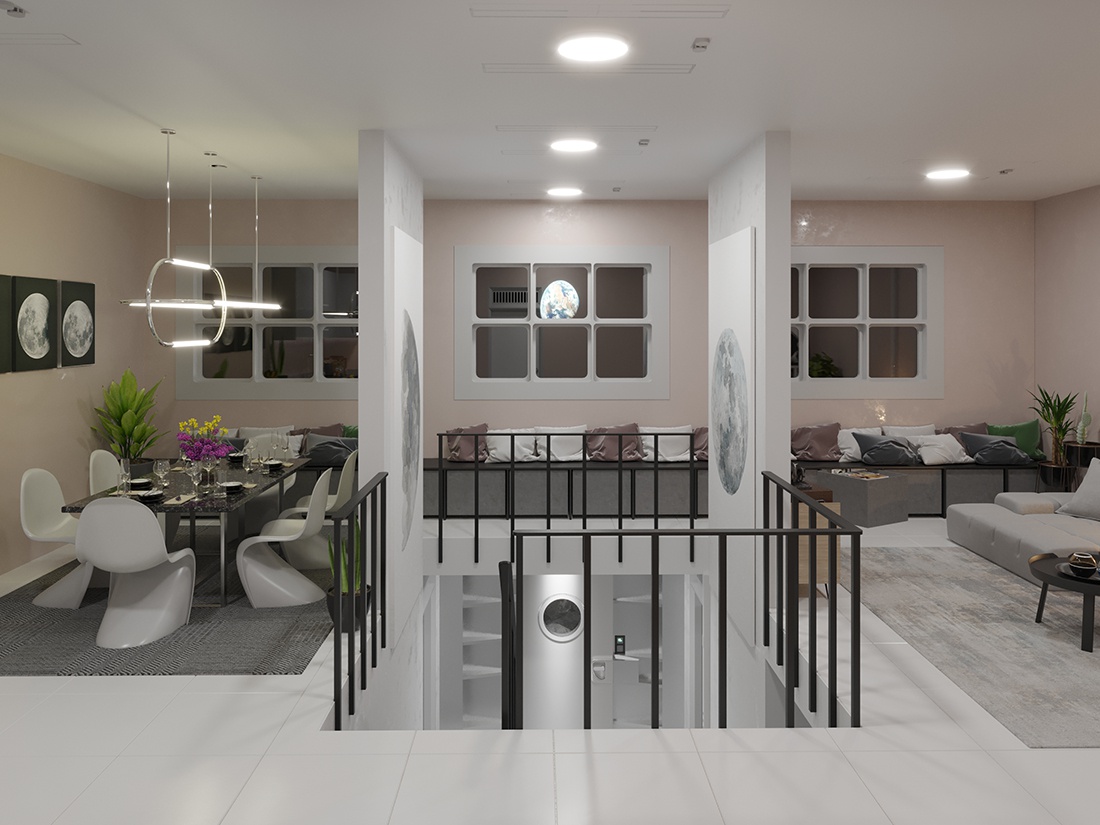Ever wondered what life on the Moon would be like? With many of us perhaps keen to escape life on Earth right now, Barratt London, one of the leading developers for new homes in London have teamed up with the British Interplanetary Society to uncover exactly how a fully liveable home would look and operate.
Welcome to Lunar Living: Putting a Crescent on the Moon…
The Prototype
Working with Mark Hempsell, twice President of the BIS with over 40 years’ experience as a spacecraft system engineer, and using our architects own high-quality living standards, we created a prototype, considering all the necessary requirements needed to protect us from radiation and solar storms, while still functioning as a relatively “normal” home.
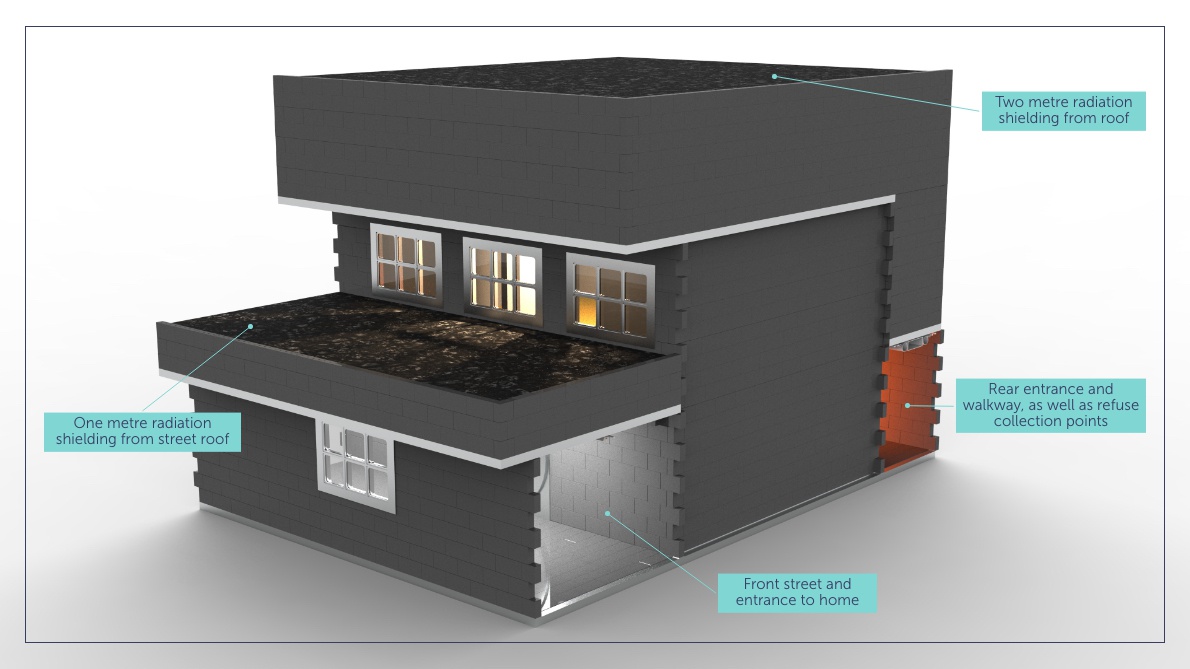
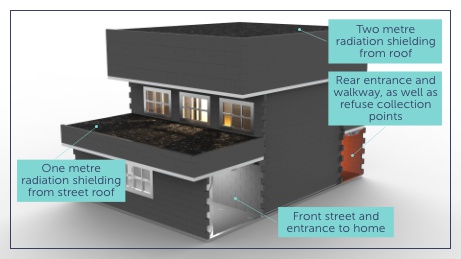
THE FLOORPLAN
The three-bedroom house features a large main bedroom, with an en-suite, as well a separate WC and utilities room. The living space is all open plan, with the first floor containing the kitchen, living room and dining area.
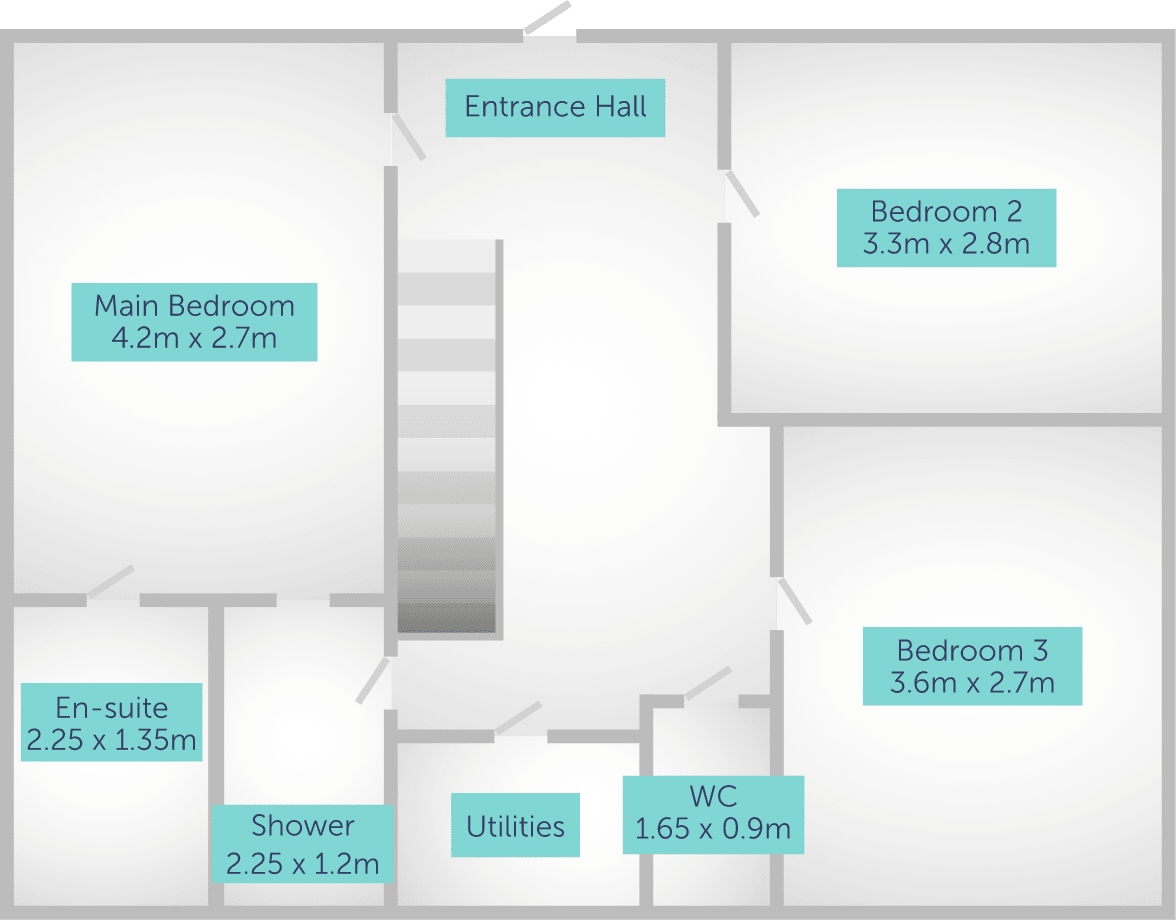
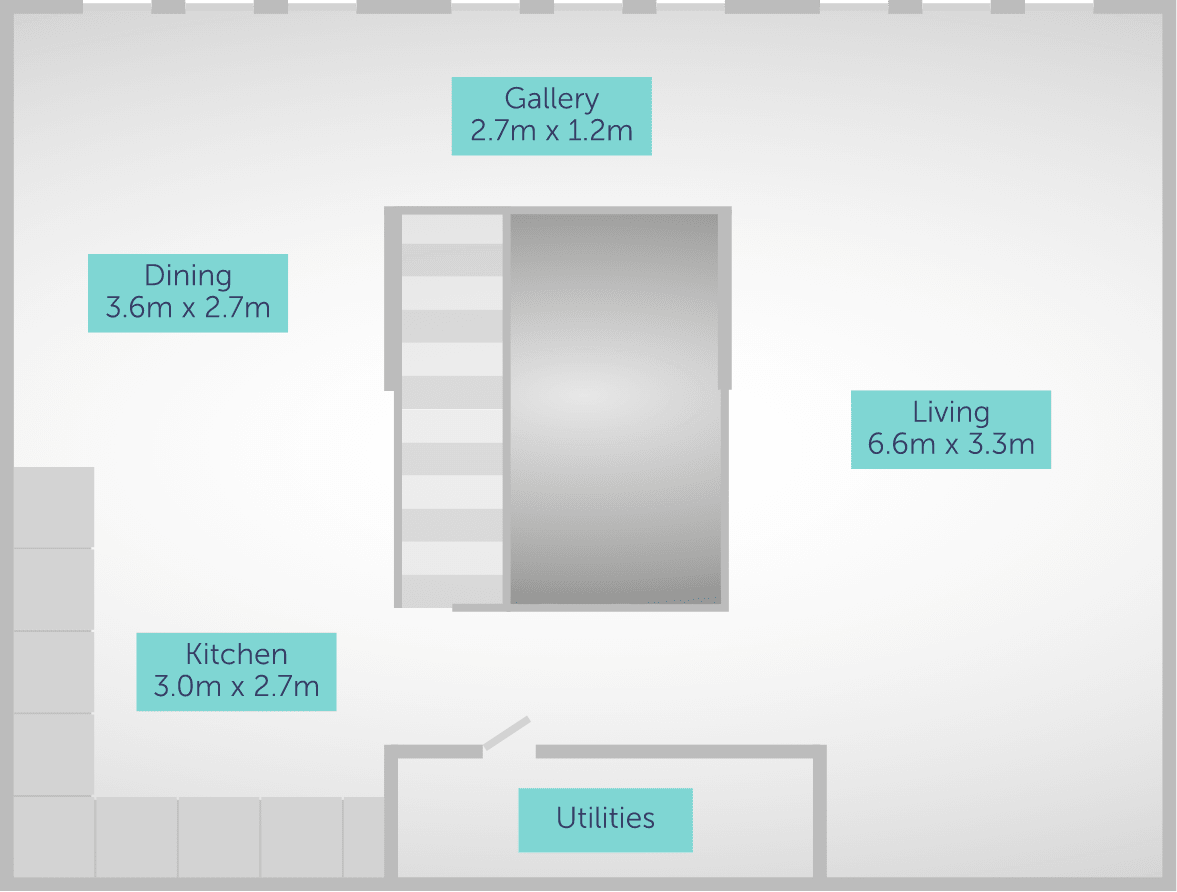
The most significant difference is the switch to living space on the top floor, with bedrooms on the lower. This reversal is in place as people spend significantly more time in their bedrooms asleep than they do in living rooms and kitchens. Therefore, bedrooms require that extra level of radiation protection provided by the first floor and roof.
Amenities would be the same as Earth, without gas, meaning electricity, water, internet and, most importantly, air would be required to enter, and in some cases exit the home as waste.
The kitchen and bathroom, as well as utility room is at the rear of the home, with waste then collected and channelled out of the rear of the home through pipes and refuse collection points.
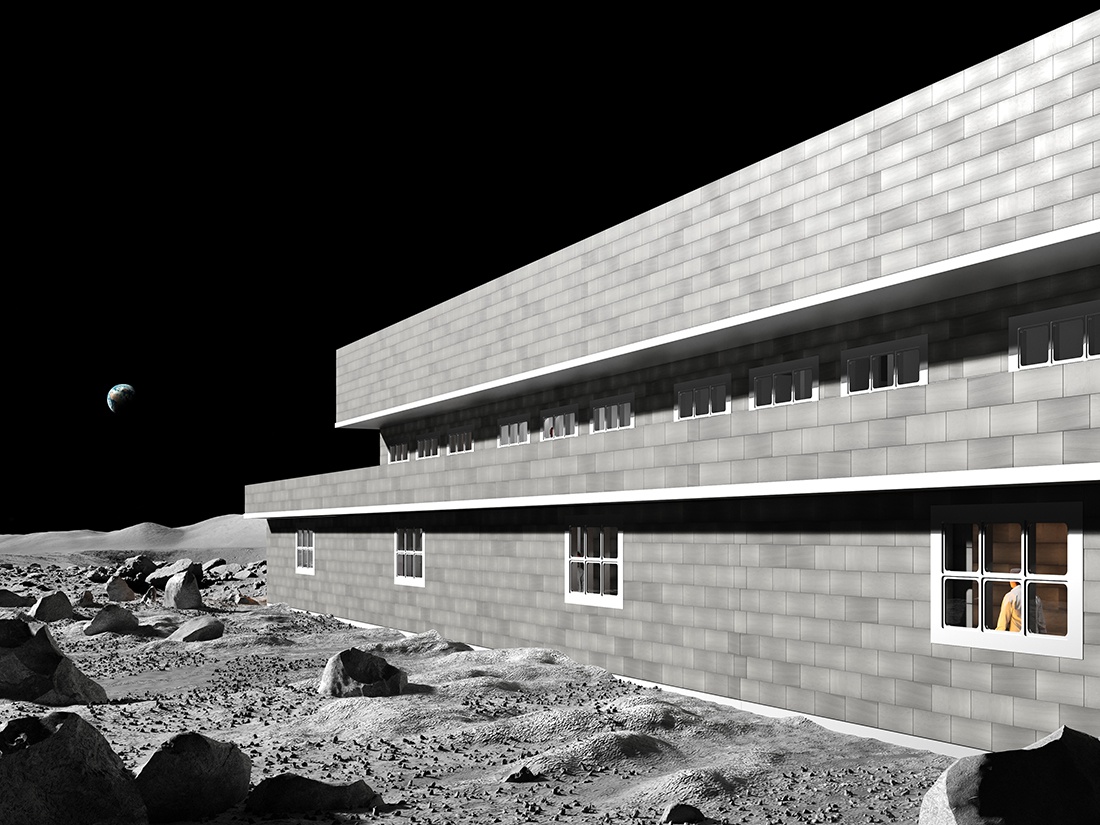
Unlike the more modern apartments or semi-detached crescents you’d find on Earth, Moon dwellings would take inspiration from more traditional terraced housing. This is in place to maximise efficiency, help shield each other from radiation, and offer clear pathways into a centralised hub.
The home itself would be built almost exclusively from resources found on the Moon. Basalt would provide the material for bricks, with each brick 150 mm thick and 300 mm high, providing enough protection from solar storm radiation and safely holding one atmosphere over 3 or 4m. The bricks would be held by 40 mm diameter steel tubes and an aluminium foil would provide sealant between the bricks.
The roof of the home is approximately two metres thick with lunar regolith radiation shielding, while the roof above the street walkways, which can be seen on the first floor, would be one metre thick.
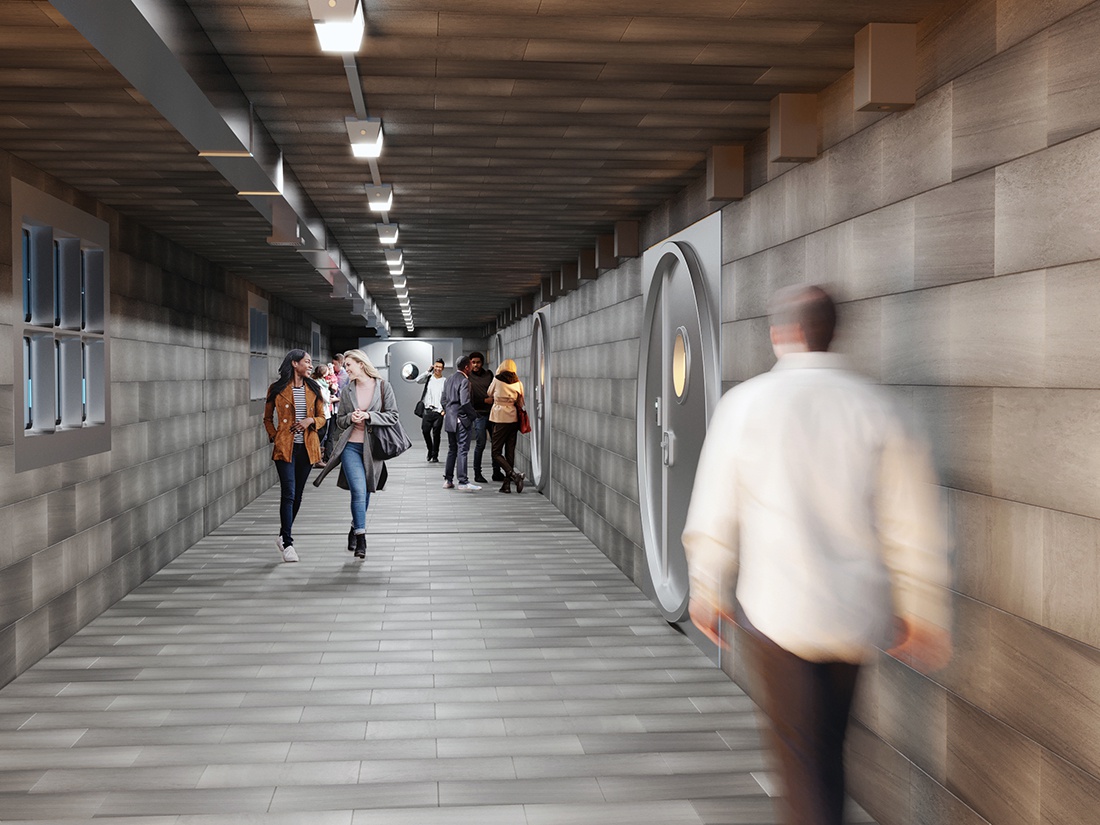
A street would be much different to what we find on Earth, and would be closer matched to subway-like passages, albeit above ground.
These would connect to central hubs, which would effectively operate as town centres, with people working and enjoying leisure activities in these spaces.
This particular street is one of two independent routes into homes, with the other at the rear of the properties. This is a safety measure in case one route is depressurised, with doors then airtight ensuring pressure is maintained in the home and alternate street.
The air supply to the street is provided by the duct running alongside the lighting, while windows provide additional light should the lighting go out, as well as offering views of the landscape.
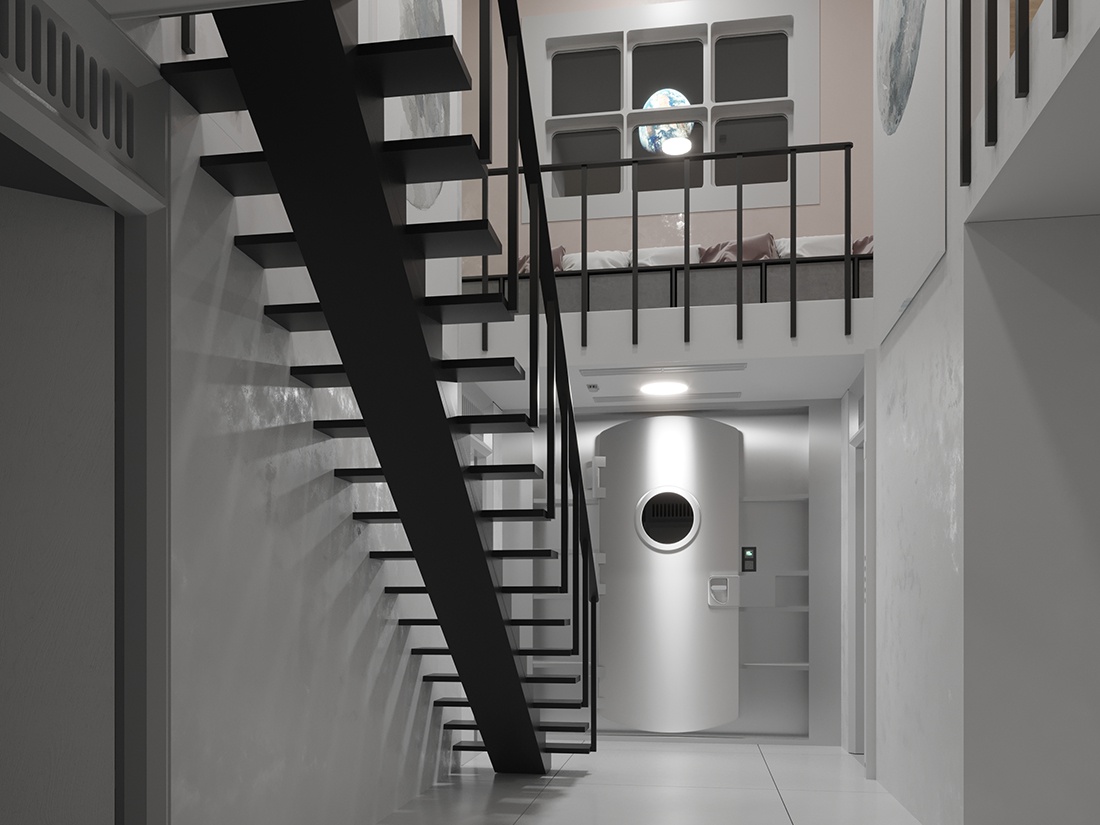
Like any hallway, Moon boots would be kicked off, coats hung and keys dropped. But entering a home on the Moon would be significantly different.
Entrance to the home would come through a pressurised steel door with windows in place to ensure people can assess the situation outside and leave safely. A control panel or data point by the side of the door also aids with this, displaying the air pressure on the other side of the door, alongside linking up to the central hub which would inspect all dwellings and passageways.
The stairs then lead up to the main living space within the home.
Walking up to the first level and you’re greeted with the living area and kitchen. Living spaces would differ very little to that of homes on Earth. After all, people are going to want to lead as normal a life as possible in their new dwelling.
Windows line just one side of the home and on the first floor only in order to add extra protection against radiation. The living space is therefore the perfect place to offer views across the lunar landscape, and if you’re lucky even be able to spot Earth in the distance. The windows themselves would also likely have shutters to protect against solar storms.
Lunar gravity means that the ceilings must be higher than a regular home, with this prototype offering three metres between floor and ceiling on the first floor, and 2.4metres on the ground level.
Furnishing a home would be one of the trickiest aspects of living on the Moon. Wood and plastics would need importing from Earth, so would be kept to a minimum, with glass, metals and Moon rock most used in homes.
About Radiation on the Moon:
There are two sources of radiation which can be found on the moon. Radiation shielding and thicker walls are in place to protect residents of the moon from:
Solar Storms
When the Sun emits bursts of radiation, it has the potential to rapidly kill anyone who is unshielded. Storms can last as long as a week and the shielding to protect from this is around 100kg/m2 of materials which must have no gaps within it.
Cosmic Background
This is the type of radiation that is on the moon as a constant and is at a factor of four during the 11 year solar cycle. In this case long term exposure can impact a person’s health. There are far fewer particles than a solar storm, but it does require more shielding. The amount of material needed to protect a person is around seven to 10 tonnes/m2 in order to get Earth surface levels of the radiation. Due to this, the shielding does not need to be completely enclosing, which allows for windows in the home, with shutters then providing protection against solar storms.
What is Basalt?
Basalt is a material that is found on earth as well as both the Moon and Mars. It’s a dark-coloured, fine-grained igneous rock that is found most commonly as an extrusive rock, for example lava flow.
A large portion of the moon’s surface is underlain by lava flow and flood basalts, which is known as “lunar Maria”. This has seen large portions of the moon’s surface covered in basalt flows, providing a natural resource for building property.
About The BIS
Project consultant Mark Hempsell has forty years’ experience working as a spacecraft system engineer in both industry and academia on satellites, space stations and launch systems such as Skylon. He has twice been President of the British Interplanetary Society which was founded in 1933, making it the world’s oldest society devoted to advocating spaceflight. Based in London; today the society is a hub of ideas on the future of mankind’s role in spaceflight with internal technical projects, technical symposiums on topical issues and a monthly academic journal. It also has an outreach mission to promote and educate through magazines, popular meetings and social media.
You can find out more about the British Interplanetary Society at: https://www.bis-space.com/
About Barratt London
At Barratt London you will find great new build homes in amazing locations around the capital. We have brand new London developments across North London, East London, a range of new flats in East Ham. We have plenty of other luxury sites throughout including new builds in South London and West London. Browse some of our available plots today and get in touch to see how we could help you take that next step into securing a new home.

